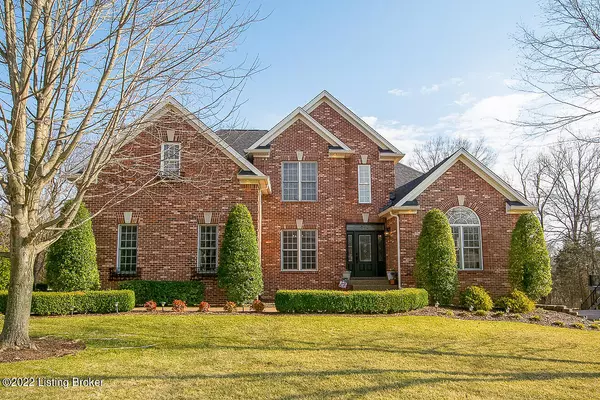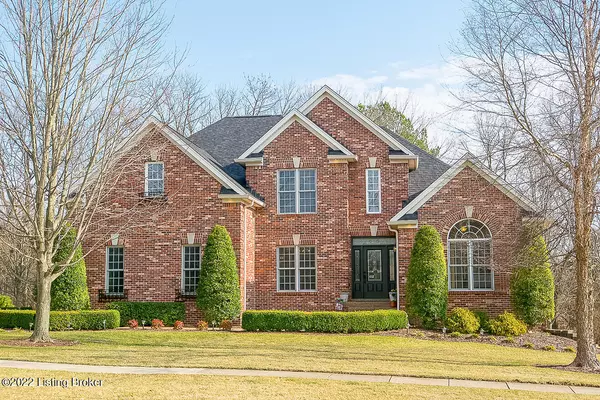For more information regarding the value of a property, please contact us for a free consultation.
6603 Arbor Ridge Dr Crestwood, KY 40014
Want to know what your home might be worth? Contact us for a FREE valuation!

Our team is ready to help you sell your home for the highest possible price ASAP
Key Details
Sold Price $597,000
Property Type Single Family Home
Sub Type Single Family Residence
Listing Status Sold
Purchase Type For Sale
Square Footage 4,429 sqft
Price per Sqft $134
Subdivision Arbor Ridge
MLS Listing ID 1606862
Sold Date 04/01/22
Style Traditional
Bedrooms 5
Full Baths 4
Half Baths 1
HOA Fees $470
HOA Y/N Yes
Abv Grd Liv Area 3,055
Originating Board Metro Search (Greater Louisville Association of REALTORS®)
Year Built 2003
Lot Size 0.330 Acres
Acres 0.33
Property Description
Beautiful 2-story WALKOUT home on .33-acre lot in the highly desirable OLDHAM COUNTY school district in the Arbor Ridge community of Crestwood, KY! Impeccably maintained inside & out - you'll first notice the beautiful landscaping offering maximum curb appeal! Hardwood floors greet you in the entry foyer & flow from there throughout the first floor living areas. Nestled between the foyer & kitchen, you'll find the formal dining room. The spacious vaulted great room features floor to ceiling windows allowing for an abundance of natural light, built-in entertainment console/bookcases & herringbone marble gas fireplace. From there you'll find the large eat-in kitchen with granite countertops, tile backsplash with decorative accent over the range, center island, high-end stainless appliances with 36" KitchenAid gourmet range & dishwasher, sleek stainless range hood, and breakfast area with access to the upper-level deck. The vaulted primary suite offers a place of retreat with private en suite featuring a whirlpool tub, marble walk-in shower in the private water closet, double vanity & walk-in closet. A laundry room & guest bath complete the first floor. The upper level offers 3 spacious bedrooms, each with a walk-in closet, and 2 full baths, one en suiite. Whether relaxing or entertaining, look no further than the walkout lower level with bar area & game room - pool table & accessories REMAIN - family room with fireplace, the home's 5th bedroom, 4th full bath & 2 unfinished areas with storage. Enjoy the outdoors from either the upper-level deck with natural gas access line for grilling or the lower-level patio. Two car garage with plenty of driveway parking. MANY upgrades & updates throughout - NEWLY refinished hardwood floors, NEW roof, fresh paint, NEW carpet, NEWER HVAC & more! (See full list in documents) Seller to offer an America's Preferred one year home warranty!
Location
State KY
County Oldham
Direction Exit 14 from I-71 to 329, L into Arbor Ridge subdivision, home will be on the right.
Rooms
Basement Walkout Finished
Interior
Heating Forced Air, Natural Gas
Cooling Central Air
Fireplaces Number 2
Fireplace Yes
Exterior
Parking Features Entry Side
Garage Spaces 2.0
Fence None
View Y/N No
Roof Type Shingle
Porch Deck, Porch
Garage Yes
Building
Lot Description Sidewalk
Story 2
Foundation Poured Concrete
Sewer Public Sewer
Water Public
Architectural Style Traditional
Structure Type Brick Veneer,Brick
Read Less

Copyright 2025 Metro Search, Inc.




