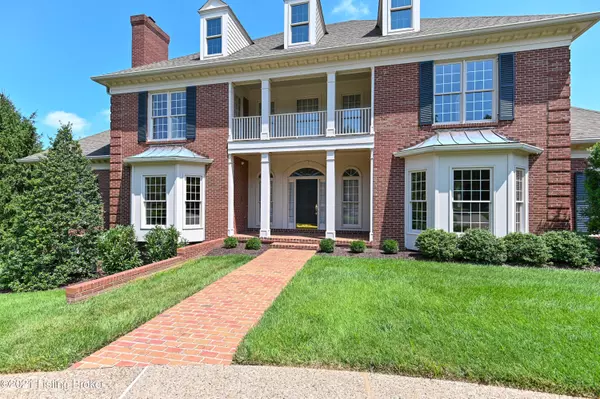For more information regarding the value of a property, please contact us for a free consultation.
7807 Cedar Ridge Ct Prospect, KY 40059
Want to know what your home might be worth? Contact us for a FREE valuation!

Our team is ready to help you sell your home for the highest possible price ASAP
Key Details
Sold Price $960,000
Property Type Single Family Home
Sub Type Single Family Residence
Listing Status Sold
Purchase Type For Sale
Square Footage 7,396 sqft
Price per Sqft $129
Subdivision Hunting Creek Estates
MLS Listing ID 1591411
Sold Date 02/01/22
Style Traditional
Bedrooms 5
Full Baths 4
Half Baths 2
HOA Fees $200
HOA Y/N Yes
Abv Grd Liv Area 5,727
Originating Board Metro Search (Greater Louisville Association of REALTORS®)
Year Built 1991
Lot Size 1.240 Acres
Acres 1.24
Property Description
This classic Georgian style home in the estate section of Hunting Creek features
elegance throughout while providing the desirable comforts of today's living.
Meticulously maintained by the original owners for 30 years, this home showcases
refined custom construction with graceful architectural details including six fireplaces,
dentil molding and vast ceilings throughout. The two-story great room's impressive
window looks out on an expansive deck overlooking mature trees that frame views of
Hunting Creek Country Club's golf course. Additional first floor highlights include a
grand two-story entry, large formal dining room, library with built-ins, light-filled
sunroom, eat in kitchen, first floor laundry, 2 half-baths, a luxurious primary bedroom
suite with dual closets and dual pr bath areas. The second floor is accessed from the main foyer or stairs just off the kitchen and includes three additional bedrooms and cedar closet. One bedroom has its own en suite bath; the others share a traditional connecting bath. All have spacious closets. The lower-level includes over 1,600+ sq ft of finished space offering an entertainment and billiard area with walk-out access to the back yard, large in-home office, additional bedroom suite with full bath and walk-in closet, plus an extensive unfinished area ideal for storage. This timeless home is ready for you to begin making lasting memories!
Location
State KY
County Jefferson
Direction From US Hwy 42, turn onto Covered Bridge Road. Take second right onto Westover Court. From Westover, take first right onto Chestnut Hill Drive. From Chestnut Hill, take right on Cedar Ridge Court.
Rooms
Basement Walkout Part Fin
Interior
Heating Natural Gas
Cooling Central Air
Fireplace No
Exterior
Garage Spaces 3.0
View Y/N No
Roof Type Shingle
Porch Deck
Garage Yes
Building
Lot Description Near Golf Course
Story 2
Sewer Public Sewer
Water Public
Architectural Style Traditional
Structure Type Wood Frame
Schools
School District Jefferson
Read Less

Copyright 2025 Metro Search, Inc.




