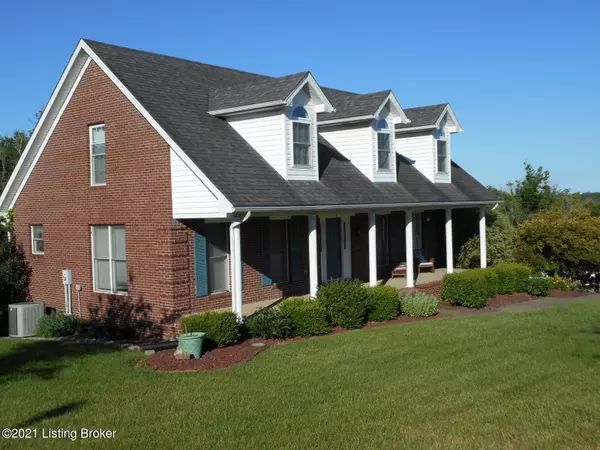For more information regarding the value of a property, please contact us for a free consultation.
415 Oak Ridge Dr Taylorsville, KY 40071
Want to know what your home might be worth? Contact us for a FREE valuation!

Our team is ready to help you sell your home for the highest possible price ASAP
Key Details
Sold Price $360,000
Property Type Single Family Home
Sub Type Single Family Residence
Listing Status Sold
Purchase Type For Sale
Square Footage 3,035 sqft
Price per Sqft $118
Subdivision Hillsborough Estates
MLS Listing ID 1589511
Sold Date 01/21/22
Style Cape Cod
Bedrooms 3
Full Baths 2
Half Baths 1
HOA Y/N No
Abv Grd Liv Area 2,313
Originating Board Metro Search (Greater Louisville Association of REALTORS®)
Year Built 1997
Lot Size 0.780 Acres
Acres 0.78
Property Description
You want a quality built home with a great location, situated on a park like setting and a dead end street.
Here you go !!!!!
Home features three bedrooms, two full baths and one half bath.
Home has all the amenities you would want from the fireplace to the granite counter tops to the vaulted great room and then there is the primary suite it is a killer, large bedroom with large bath that has a walk in shower soaker tub and the huge closet where the laundry is located. That will be handy on laundry day. The lot is .78 acres in size and is very park like. The finished are in the walk out basement will
give you additional room for your entertainments needs or a playroom for the children.
Need to take a look great home located in a wonderful neighborhood..
Thank you.
Location
State KY
County Spencer
Direction From Louisville take Hyw 155 south [Taylorsville Lake Rd] to Hyw 1633 turn right onto 1633 follow to Hillsborough Estates on the right go to second street on right Oak Ridge Dr. House will be at the end of the street on the left.
Rooms
Basement Walkout Finished
Interior
Heating Natural Gas, Heat Pump
Cooling Central Air, Heat Pump
Fireplace No
Exterior
Parking Features Entry Rear, Lower Level, Driveway
Garage Spaces 2.0
Fence None
View Y/N No
Roof Type Shingle
Garage Yes
Building
Lot Description Covt/Restr, DeadEnd
Story 2
Foundation Poured Concrete
Sewer Septic Tank
Water Public
Architectural Style Cape Cod
Structure Type Brick Veneer
Read Less

Copyright 2025 Metro Search, Inc.




