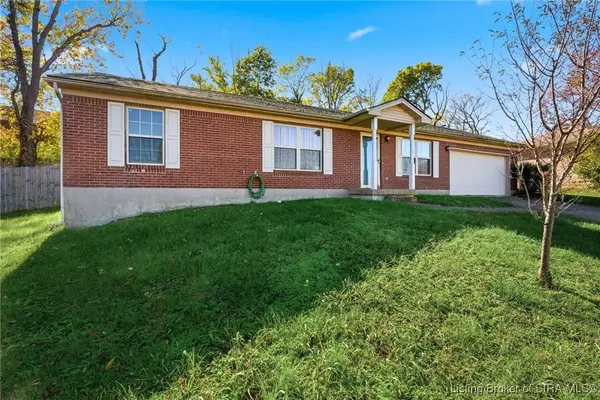61 Wolfe Trace CT New Albany, IN 47150

UPDATED:
Key Details
Property Type Single Family Home
Sub Type Residential
Listing Status Active
Purchase Type For Sale
Square Footage 1,407 sqft
Price per Sqft $177
Subdivision Wolfe Trace
MLS Listing ID 2025012395
Style One Story
Bedrooms 3
Full Baths 2
Abv Grd Liv Area 1,407
Year Built 1997
Annual Tax Amount $1,428
Lot Size 6,969 Sqft
Acres 0.16
Property Sub-Type Residential
Property Description
This charming all-brick family home sits at the end of a cul-de-sac and offers 3 bedrooms, 2 full baths, and 1,407 +/- sq. ft. of comfortable living space. The spacious living room features large windows that fill the home with natural light and flows seamlessly into the open, eat-in dining area and spacious kitchen—perfect for family gatherings and entertaining. The main bedroom boasts its own full bath, providing a comfortable retreat. Additional highlights include a newer roof, newer appliances, and a water filtration system for added peace of mind. Enjoy outdoor living with a fenced backyard surrounded by mature trees, offering both privacy and relaxation. Conveniently located near parks, shopping, and dining, this lovely home combines comfort, and convenience.
Call today to schedule your showing!
Location
State IN
County Floyd
Zoning Residential
Direction From Grant Line Road, Right on to East Daisy Lane. Left onto Graybrook Lane, then follow the road to Wolfe Trace Court.
Interior
Interior Features Eat-in Kitchen, Bath in Primary Bedroom, Main Level Primary, Open Floorplan, Utility Room, Vaulted Ceiling(s)
Heating Forced Air
Cooling Central Air
Fireplace No
Appliance Dishwasher, Microwave, Oven, Range, Refrigerator
Laundry Main Level, Laundry Room
Exterior
Exterior Feature Fence
Parking Features Attached, Garage Faces Front, Garage
Garage Spaces 2.0
Garage Description 2.0
Fence Yard Fenced
Water Access Desc Connected,Public
Roof Type Shingle
Street Surface Paved
Building
Lot Description Cul- De- Sac
Entry Level One
Sewer Public Sewer
Water Connected, Public
Architectural Style One Story
Level or Stories One
New Construction No
Others
Tax ID 0083386012
Acceptable Financing Cash, Conventional, FHA, VA Loan
Listing Terms Cash, Conventional, FHA, VA Loan





