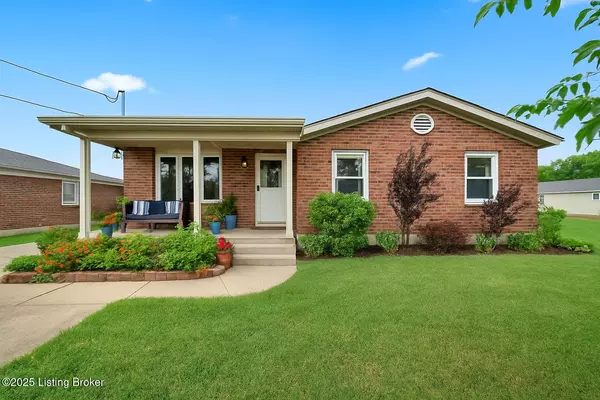6304 Mount Everest Dr Louisville, KY 40216

UPDATED:
Key Details
Sold Price $250,000
Property Type Single Family Home
Sub Type Single Family Residence
Listing Status Sold
Purchase Type For Sale
Square Footage 2,371 sqft
Price per Sqft $105
Subdivision Wilkie Heights
MLS Listing ID 1695428
Sold Date 10/03/25
Style Ranch
Bedrooms 3
Full Baths 2
HOA Y/N No
Abv Grd Liv Area 1,626
Year Built 1968
Lot Size 9,583 Sqft
Acres 0.22
Property Sub-Type Single Family Residence
Source APEX MLS (Greater Louisville Association of REALTORS®)
Land Area 1626
Property Description
Location
State KY
County Jefferson
Direction LOWER HUNTERS TRACE TO MT EVEREST
Rooms
Basement Partially Finished
Interior
Heating Forced Air, Natural Gas
Cooling Central Air
Fireplace No
Exterior
Parking Features Off Street, Driveway, None
Fence Full
View Y/N No
Roof Type Shingle
Porch Patio, Porch
Garage No
Building
Lot Description Sidewalk, Cleared, Level
Story 1
Foundation Poured Concrete
Sewer Public Sewer
Water Public
Architectural Style Ranch
Structure Type Wood Frame,Brick
Schools
School District Jefferson






