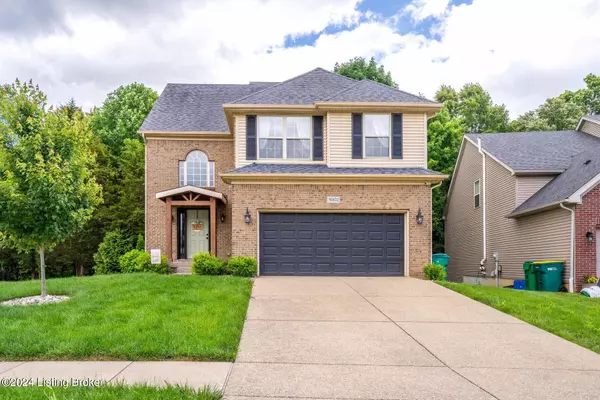16802 Summit Vista WAY Louisville, KY 40245
UPDATED:
12/20/2024 02:18 AM
Key Details
Property Type Single Family Home
Sub Type Single Family Residence
Listing Status Pending
Purchase Type For Sale
Square Footage 2,493 sqft
Price per Sqft $160
Subdivision Flat Rock Ridge
MLS Listing ID 1676737
Bedrooms 3
Full Baths 2
Half Baths 1
HOA Fees $275
HOA Y/N Yes
Abv Grd Liv Area 1,743
Originating Board Metro Search (Greater Louisville Association of REALTORS®)
Year Built 2006
Lot Size 6,098 Sqft
Acres 0.14
Property Description
Upstairs, the primary suite offers a spa-like retreat, featuring an en suite bathroom with a walk-in tiled shower and a custom walk-in closet. Two additional bedrooms, each with spacious closets, are located down the hall and share a beautifully remodeled full bathroom. A dedicated laundry room with custom shelving adds practicality to the upstairs layout.
The finished walkout basement expands your living space with warm wood accents and thoughtfully designed entertainment areas. It features a designated office space, plus a large bonus room perfect for a family room, play area, or any use that suits your lifestyle. A custom bar rounds out the basement's appeal.
Step outside and relax on the upper deck with custom railings, or enjoy the lower covered patio that looks out over your private backyard. The custom fire pit area provides the perfect setting for cozy fall evenings.
Schedule your private showing today and experience the warmth and elegance of this immaculate home firsthand!
Location
State KY
County Jefferson
Direction 265 East to exit 29 toward Old Henry. Turn Right on Old Henry, right on Bush Farm continue onto Aiken Road for about 2 1/2 miles, turn right on Flat Rock, continue on Bowline View Turn right on Summit Vista.
Rooms
Basement Walkout Finished
Interior
Heating Forced Air, Natural Gas
Cooling Central Air
Fireplaces Number 1
Fireplace Yes
Exterior
Exterior Feature Patio, Porch, Deck
Parking Features Attached, Entry Front
Garage Spaces 2.0
Fence Wood
View Y/N No
Roof Type Shingle
Garage Yes
Building
Lot Description Cul De Sac, Sidewalk
Story 2
Foundation Poured Concrete
Structure Type Brk/Ven,Vinyl Siding





