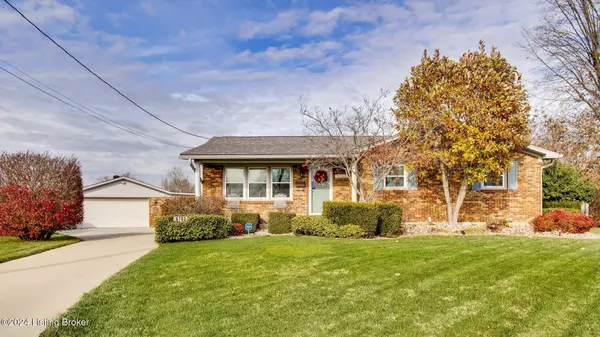6702 Zeus Ct Louisville, KY 40258
UPDATED:
12/29/2024 05:35 PM
Key Details
Property Type Single Family Home
Sub Type Single Family Residence
Listing Status Active Under Contract
Purchase Type For Sale
Square Footage 2,419 sqft
Price per Sqft $130
Subdivision Heavenly Heights
MLS Listing ID 1676679
Bedrooms 3
Full Baths 2
Half Baths 1
HOA Y/N No
Abv Grd Liv Area 1,502
Originating Board Metro Search (Greater Louisville Association of REALTORS®)
Year Built 1978
Lot Size 0.320 Acres
Acres 0.32
Property Description
You enter off the covered front porch into the large Living Room with 3 large windows, adding tons of natural light. It leads into the Kitchen that fully up-to-date and has an open concept with the Dining Area and rear Family Room. The Family Room has 11' Vaulted Ceilings and a fireplace. It also leads to the rear deck. Down the hallway to the right of the Living Room is a Master Bedroom Suite with ensuite access to the updated Full Bath. There are two other nice Bedrooms with ample closet space and another Guest Full Bath.
The finished basement has a big Family Room, a Kitchenette and a big Game Room. It also has a convenient guest Half Bath, also updated.
The outdoor life this home offers is over the top for this price range. You have a 26 x 26 2-Car Garage with an attached 1-Car Carport with a ceiling fan for your evening sits and BBQ's. The garage has a natural gas heater giving you the ability to work in there year round! In addition to the 2-Car Garage there is another out building, 16' x 20' with a garage door entrance. Unbelievable storage or space for a hobbyist or home-based business. Off the rear of the home is a large patio, originally intended for a 4-Seasons Room so it's there for you to take that next step.
Don't miss your chance to own this wonderful home. You won't find more features and functionality at this price!
Location
State KY
County Jefferson
Direction Dixie Hwy to Lower Hunters Trace to Sky Blue Ave to Columbia Ave which becomes Uranus Dr to Zeus Ct
Rooms
Basement Partially Finished
Interior
Heating Forced Air, Natural Gas, Radiant
Cooling Central Air
Fireplaces Number 1
Fireplace Yes
Exterior
Exterior Feature Patio, Out Buildings, Porch, Deck
Parking Features 1 Car Carport, Detached, Entry Front, Driveway
Garage Spaces 2.0
Fence Full
View Y/N No
Roof Type Rubber,Shingle
Garage Yes
Building
Lot Description Cul De Sac, Cleared, Irregular
Story 1
Structure Type Brk/Ven
Schools
School District Jefferson





