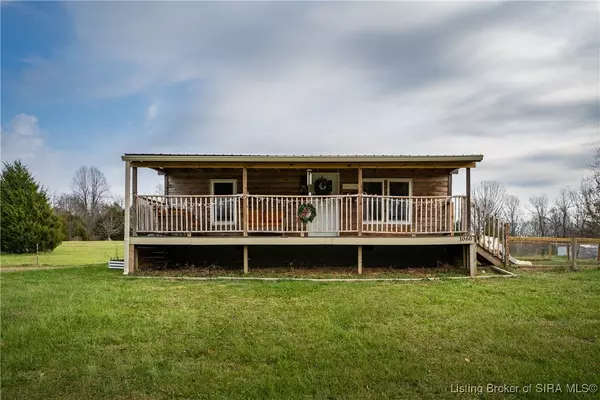1060 Bogard DR NE Corydon, IN 47112
UPDATED:
12/11/2024 03:22 AM
Key Details
Property Type Single Family Home
Sub Type Residential
Listing Status Pending
Purchase Type For Sale
Square Footage 720 sqft
Price per Sqft $215
MLS Listing ID 2024012643
Style One Story, Manufactured Home
Bedrooms 2
Full Baths 1
Construction Status Resale
Abv Grd Liv Area 720
Year Built 1995
Annual Tax Amount $267
Lot Size 1.000 Acres
Acres 1.0
Property Description
Location
State IN
County Harrison
Zoning Residential
Direction From 64 W to exit 113 (Lanesville), turn left onto Crandall Lanesville RD NE and go for 2.3 miles. Turn right onto Main St NE and go for 3.8 miles. Turn right onto Grange Hall Rd NE for 1.1 miles. Turn right onto Bogard Drive NE and home is right.
Rooms
Basement Crawl Space
Interior
Interior Features Ceiling Fan(s), Eat-in Kitchen, Open Floorplan, Natural Woodwork
Heating Heat Pump
Cooling Heat Pump
Fireplace No
Window Features Thermal Windows
Appliance Dryer, Dishwasher, Microwave, Oven, Range, Refrigerator, Washer
Laundry Laundry Closet, Main Level
Exterior
Exterior Feature Porch
Parking Features Detached, Garage Faces Front, Garage
Garage Spaces 2.0
Garage Description 2.0
View Y/N Yes
Water Access Desc Connected,Public
View Scenic
Roof Type Metal
Porch Covered, Porch
Building
Lot Description Dead End
Entry Level One
Foundation Block, Crawlspace, Slab
Sewer Septic Tank
Water Connected, Public
Architectural Style One Story, Manufactured Home
Level or Stories One
Additional Building Pole Barn
New Construction No
Construction Status Resale
Others
Tax ID 0040352000
Acceptable Financing Cash, Conventional, FHA, USDA Loan, VA Loan
Listing Terms Cash, Conventional, FHA, USDA Loan, VA Loan




