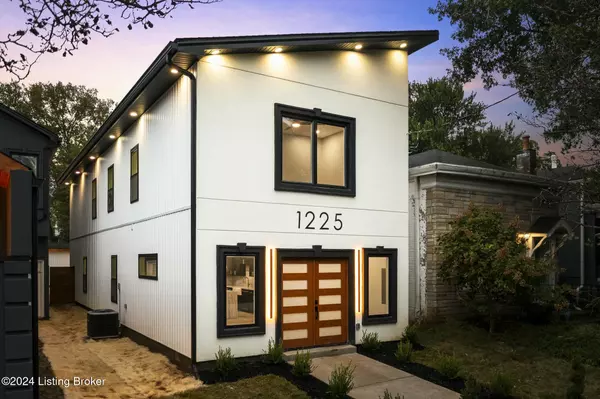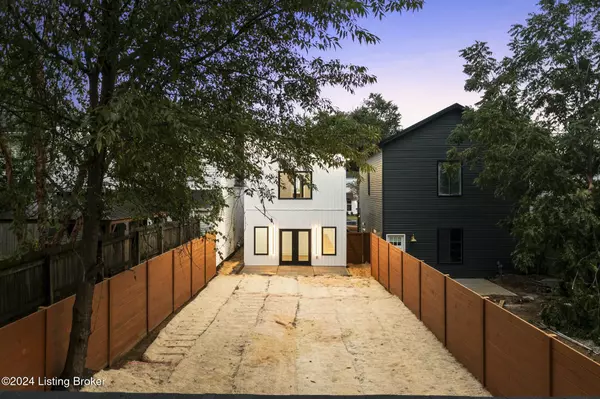1225 Payne St Louisville, KY 40204
UPDATED:
01/04/2025 10:20 PM
Key Details
Property Type Single Family Home
Sub Type Single Family Residence
Listing Status Active
Purchase Type For Sale
Square Footage 2,232 sqft
Price per Sqft $217
MLS Listing ID 1676010
Bedrooms 3
Full Baths 2
Half Baths 1
HOA Y/N No
Abv Grd Liv Area 2,232
Originating Board Metro Search (Greater Louisville Association of REALTORS®)
Year Built 2024
Lot Size 4,356 Sqft
Acres 0.1
Property Description
Location
State KY
County Jefferson
Direction Head west on Axis Dr Turn left to stay on Axis Dr Turn left to stay on Axis Dr Turn right to stay on Axis Dr Turn left onto Lexington Rd Turn right onto Payne St.
Rooms
Basement None
Interior
Heating Electric
Cooling Central Air
Fireplace No
Exterior
Exterior Feature Patio, Porch
Parking Features Off-Street Parking, Entry Rear
Garage Spaces 2.0
Fence Privacy, Full, Wood
View Y/N No
Roof Type Shingle
Garage Yes
Building
Lot Description Sidewalk, Level
Story 2
Foundation Slab
Structure Type Stucco,Vinyl Siding





