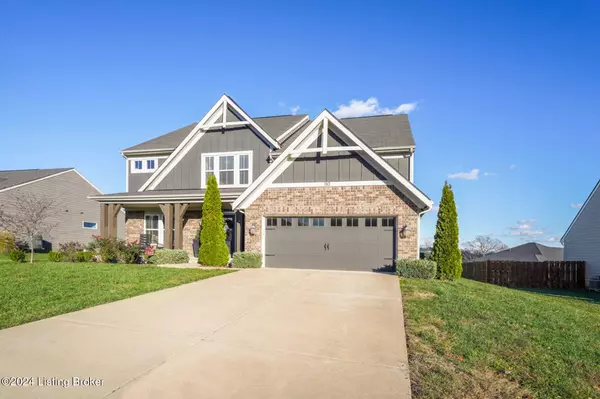110 Bluffs Edge Ct Mt Washington, KY 40047
UPDATED:
12/07/2024 08:04 PM
Key Details
Property Type Single Family Home
Sub Type Single Family Residence
Listing Status Active
Purchase Type For Sale
Square Footage 3,125 sqft
Price per Sqft $174
Subdivision River Crest
MLS Listing ID 1675491
Bedrooms 4
Full Baths 2
Half Baths 1
HOA Fees $340
HOA Y/N Yes
Abv Grd Liv Area 2,702
Originating Board Metro Search (Greater Louisville Association of REALTORS®)
Year Built 2019
Lot Size 10,890 Sqft
Acres 0.25
Property Description
Location
State KY
County Bullitt
Direction Ky -44 to Bogard Lane, right on Hidden Falls Drive, Right on Bluffs Edge Drive, Right on Bluffs Edge Court, home on right.
Rooms
Basement Unfinished, Finished
Interior
Heating Electric, Heat Pump
Cooling Central Air
Fireplaces Number 6
Fireplace Yes
Exterior
Exterior Feature Porch
Parking Features Attached, Entry Front
Garage Spaces 2.0
View Y/N No
Roof Type Shingle
Garage Yes
Building
Lot Description Cul De Sac, Sidewalk
Story 2
Foundation Poured Concrete
Structure Type Brk/Ven,Fiber Cement





