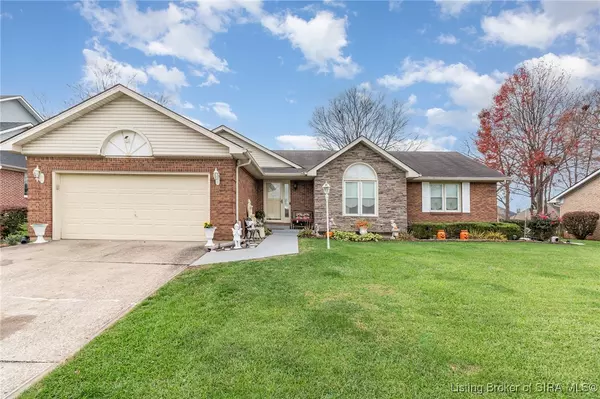3221 Lakewood BLVD Jeffersonville, IN 47130
OPEN HOUSE
Sun Jan 26, 2:00pm - 4:00pm
Thu Feb 06, 1:00pm - 3:00pm
UPDATED:
01/24/2025 03:11 PM
Key Details
Property Type Single Family Home
Sub Type Residential
Listing Status Active
Purchase Type For Sale
Square Footage 3,055 sqft
Price per Sqft $124
Subdivision Foxboro
MLS Listing ID 2024012333
Style One Story
Bedrooms 4
Full Baths 3
Construction Status Resale
Abv Grd Liv Area 1,676
Year Built 1989
Annual Tax Amount $3,181
Lot Size 0.289 Acres
Acres 0.2893
Property Description
Just minutes from top-rated schools, shopping, dining, and entertainment, this home provides easy access to all your daily needs while maintaining a peaceful neighborhood feel. Step inside to find a spacious, thoughtfully designed interior filled with timeless appeal. The expansive owner's suite with a jacuzzi tub, perfect for unwinding after a long day. The fully finished LL-basement is a true highlight of the home, offering incredible versatility. With its own full bathroom, 2 sump pumps, waterproofing, transferrable lifetime warranty, this space is perfect as a home office, entertainment zone, fitness area, or guest suite—endless possibilities to suit your lifestyle. Attached two-car garage for ample storage and convenient access.
Fenced-in backyard—an oasis for relaxation. Spacious deck and an enclosed gazebo the perfect spots to enjoy serene moments outdoors. Backyard storage shed for added convenience. This remarkable property is in one of Jeffersonville's most desirable neighborhoods. Schedule your private showing today!
Location
State IN
County Clark
Zoning Residential
Direction From Veterans Parkway: Right onto Woehrle Rd, Left onto Charlestown Pike, Right onto Lakewood Blvd, Drive straight until you reach 3221 Lakewood Blvd.
Rooms
Basement Daylight, Finished, Sump Pump
Interior
Interior Features Attic, Ceiling Fan(s), Bath in Primary Bedroom, Main Level Primary, Utility Room, Walk- In Closet(s)
Heating Forced Air
Cooling Central Air
Fireplaces Number 2
Fireplaces Type Insert, Gas
Fireplace Yes
Appliance Dishwasher, Disposal, Oven, Range, Refrigerator
Laundry Laundry Closet, Main Level
Exterior
Exterior Feature Deck, Fence, Patio
Parking Features Attached, Garage, Garage Door Opener
Garage Spaces 2.0
Garage Description 2.0
Fence Yard Fenced
Water Access Desc Connected,Public
Roof Type Shingle
Street Surface Paved
Porch Deck, Patio
Building
Entry Level One
Foundation Poured
Sewer Public Sewer
Water Connected, Public
Architectural Style One Story
Level or Stories One
Additional Building Gazebo
New Construction No
Construction Status Resale
Others
Tax ID 21000500271
Acceptable Financing Cash, Conventional, FHA, VA Loan
Listing Terms Cash, Conventional, FHA, VA Loan




