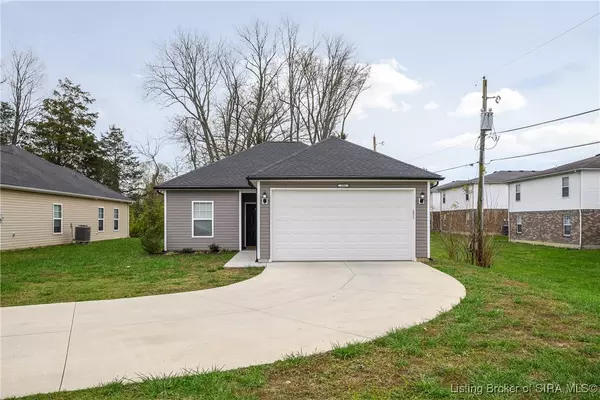304 Jackson WAY Charlestown, IN 47111
UPDATED:
01/09/2025 04:31 PM
Key Details
Property Type Single Family Home
Sub Type Residential
Listing Status Pending
Purchase Type For Sale
Square Footage 1,228 sqft
Price per Sqft $187
Subdivision Villas Of Springville Manor
MLS Listing ID 2024012387
Style One Story
Bedrooms 3
Full Baths 2
Construction Status Resale
Abv Grd Liv Area 1,228
Year Built 2022
Annual Tax Amount $2,038
Lot Size 7,927 Sqft
Acres 0.182
Property Description
Location
State IN
County Clark
Zoning Residential
Direction Take IN-62 towards Charlestown. Turn left onto Monroe Street in Charlestown off of IN-62. Turn right onto Fulkerson Drive. Take a left onto Jackson way. Home will be on your left.
Interior
Interior Features Ceiling Fan(s), Entrance Foyer, Eat-in Kitchen, Kitchen Island, Bath in Primary Bedroom, Main Level Primary, Open Floorplan, Pantry, Split Bedrooms, Utility Room, Walk- In Closet(s)
Heating Forced Air
Cooling Central Air
Fireplace No
Window Features Blinds
Appliance Dishwasher, Disposal, Microwave, Oven, Range, Refrigerator, Self Cleaning Oven
Laundry Laundry Closet, Main Level
Exterior
Exterior Feature Landscaping, Paved Driveway, Porch
Parking Features Attached, Garage Faces Front, Garage, Garage Door Opener
Garage Spaces 2.0
Garage Description 2.0
Water Access Desc Connected,Public
Street Surface Paved
Porch Covered, Porch
Building
Lot Description Cul- De- Sac
Entry Level One
Foundation Slab
Sewer Public Sewer
Water Connected, Public
Architectural Style One Story
Level or Stories One
Additional Building Garage(s)
New Construction No
Construction Status Resale
Others
Tax ID 101813700812000004
Acceptable Financing Cash, Conventional, FHA, USDA Loan, VA Loan
Listing Terms Cash, Conventional, FHA, USDA Loan, VA Loan




