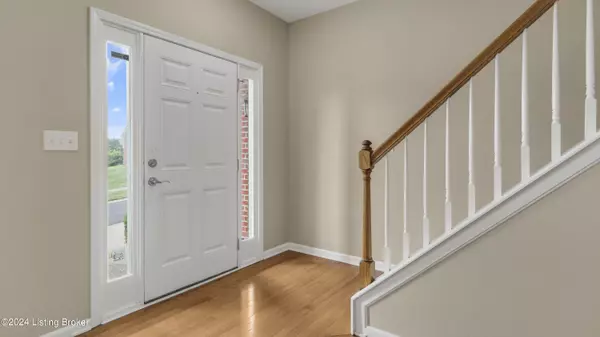16311 Draw Rein Ct Louisville, KY 40245
UPDATED:
12/23/2024 09:04 PM
Key Details
Property Type Single Family Home
Sub Type Single Family Residence
Listing Status Active
Purchase Type For Sale
Square Footage 3,250 sqft
Price per Sqft $130
Subdivision Polo Fields
MLS Listing ID 1675006
Bedrooms 4
Full Baths 2
Half Baths 1
HOA Fees $500
HOA Y/N Yes
Abv Grd Liv Area 2,450
Originating Board Metro Search (Greater Louisville Association of REALTORS®)
Year Built 2005
Lot Size 5,662 Sqft
Acres 0.13
Property Description
Location
State KY
County Jefferson
Direction I-265/Gene Snyder Fwy) to Old Henry Road, Turn right onto Bush Farm Dr, Continue on Aiken Rd. Turn right onto Johnson Rd, Turn left onto Eastwood Bluff Rd, Turn left onto Johnson Ridge Rd Turn right onto Meander Way Turn right onto Taunton Vale Rd. Turn left onto Rutland Club Ct. Turn right onto Draw Rein Ct
Rooms
Basement Partially Finished
Interior
Heating Forced Air, Natural Gas
Cooling Central Air
Fireplaces Number 1
Fireplace Yes
Exterior
Exterior Feature Tennis Court, Patio, Porch
Parking Features Attached, Entry Front
Garage Spaces 2.0
View Y/N No
Roof Type Shingle
Garage Yes
Building
Lot Description Corner, Sidewalk
Story 2
Foundation Poured Concrete
Structure Type Brick
Schools
School District Jefferson





