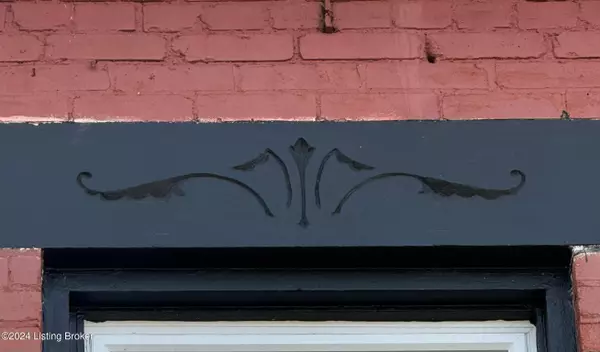516 E Breckinridge St Louisville, KY 40203
UPDATED:
12/08/2024 04:09 AM
Key Details
Property Type Single Family Home
Sub Type Single Family Residence
Listing Status Active
Purchase Type For Sale
Square Footage 2,416 sqft
Price per Sqft $153
Subdivision Interpark
MLS Listing ID 1674595
Bedrooms 3
Full Baths 2
HOA Y/N No
Abv Grd Liv Area 2,416
Originating Board Metro Search (Greater Louisville Association of REALTORS®)
Year Built 1900
Lot Size 6,969 Sqft
Acres 0.16
Property Description
From the living room, next enter the dining room. The room features a corner nook, original to the house, and is large and spacious, perfect for your favorite farmer's table! The chandelier is a gorgeous addition to this space!
Make your way into the kitchen, which is nice and airy. The back wall of exposed brick has been painted a dark green, which contrasts nicely with the white cabinets and natural wood butcher block. The island is in a softer green for additional contrast. The door at the rear leads outside.
You will find a patio area, and a huge backyard, ready for your design touches. A two car garage is in the rear of the property. The garage does not have electric door or electricity to the space, but otherwise is fully functional for car parking or other storage needs.
Upstairs are three over sized bedrooms. The Primary Bedroom has windows overlooking the street. The exposed brick on the back wall is painted a beautiful rich green. There is a large walk in closet attached.
Bedroom 2 is interesting! It has original built in drawers and doors for storage. In addition, it has a traditional closet and a nook that could be an additional closet or an area for tv, desk, etc.
Bedroom 3 is at the back of the house. Two large windows overlook the backyard. One wall maintained the original wainscoting of the home. A large closet is included with this room as well.
Throughout the home, you will see original features that make this home unique. From the woodwork of the windows and entryways, to the special windows and exposed brick, it is a historical beauty.
Summary! Great historical features, huge rooms, tall ceilings, a large yard, in a trendy area! Make an appointment to see this home before it's gone!
Location
State KY
County Jefferson
Direction Broadway to S. Hancock to St.
Rooms
Basement Cellar
Interior
Heating Forced Air, Natural Gas
Cooling Central Air
Fireplace No
Exterior
Exterior Feature See Remarks, Patio, Screened in Porch
Parking Features 2 Car Carport, Detached, Entry Rear, Street
Garage Spaces 2.0
Fence Full, Wood, Chain Link
View Y/N No
Roof Type Shingle
Garage Yes
Building
Lot Description Sidewalk, Level
Story 2
Foundation Concrete Blk
Structure Type Wood Frame,Brick
Schools
School District Jefferson





