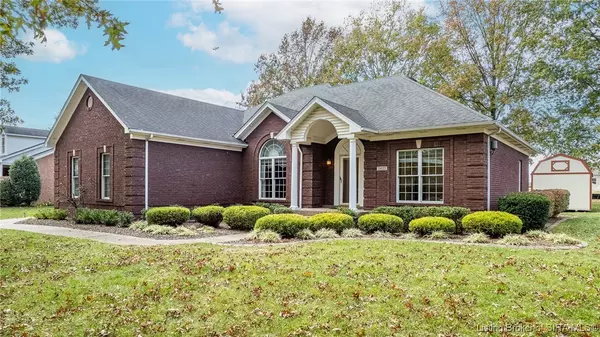2423 Ashwood CT Jeffersonville, IN 47130
UPDATED:
01/06/2025 08:21 PM
Key Details
Property Type Single Family Home
Sub Type Residential
Listing Status Active
Purchase Type For Sale
Square Footage 3,984 sqft
Price per Sqft $112
Subdivision Buttonwood
MLS Listing ID 2024012067
Style One Story
Bedrooms 3
Full Baths 3
Abv Grd Liv Area 2,060
Year Built 2005
Annual Tax Amount $3,854
Lot Size 0.325 Acres
Acres 0.3254
Property Description
Location
State IN
County Clark
Zoning Residential
Direction I65 to Veterans Parkway towards Jeffersonville. Turn right onto Woehrle Road, right onto Charlestown Pike, Left onto Tall Oaks Drive, Left onto Nole Drive, Left onto Ashwood Ct. The house will be on your right.
Rooms
Basement Full, Finished, Walk- Up Access
Interior
Interior Features Ceiling Fan(s), Separate/ Formal Dining Room, Entrance Foyer, Eat-in Kitchen, Game Room, Bath in Primary Bedroom, Main Level Primary, Vaulted Ceiling(s), Walk- In Closet(s)
Heating Forced Air
Cooling Central Air
Fireplaces Number 3
Fireplaces Type Electric, Gas
Fireplace Yes
Appliance Dishwasher, Disposal, Microwave, Oven, Range, Refrigerator, Water Softener
Laundry Main Level, Laundry Room
Exterior
Exterior Feature Enclosed Porch, Landscaping, Patio
Parking Features Attached, Garage
Garage Spaces 2.0
Garage Description 2.0
Water Access Desc Connected,Public
Porch Patio, Porch, Screened
Building
Entry Level One
Foundation Poured
Sewer Public Sewer
Water Connected, Public
Architectural Style One Story
Level or Stories One
Additional Building Shed(s)
New Construction No
Others
Tax ID 21001050011
Acceptable Financing Cash, Conventional, FHA, USDA Loan, VA Loan
Listing Terms Cash, Conventional, FHA, USDA Loan, VA Loan




