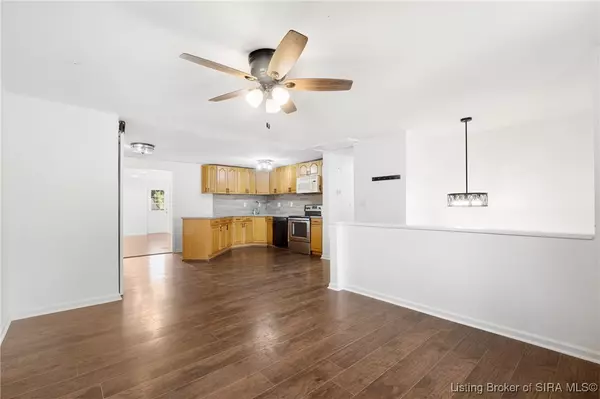712 Saratoga DR Jeffersonville, IN 47130
UPDATED:
01/02/2025 03:18 PM
Key Details
Property Type Single Family Home
Sub Type Residential
Listing Status Active
Purchase Type For Sale
Square Footage 2,842 sqft
Price per Sqft $93
Subdivision Riverside
MLS Listing ID 2024011942
Style Bi- Level
Bedrooms 4
Full Baths 2
Construction Status Resale
Abv Grd Liv Area 2,842
Year Built 1977
Annual Tax Amount $2,287
Lot Size 7,840 Sqft
Acres 0.18
Property Description
property features: An open floor plan that provides a spacious and inviting layout, seamlessly connecting the living, dining, and
kitchen area, perfect for entertaining. Enjoy fresh, modern flooring throughout the entire home, along with
luxurious and stylish new tile installations in both bathrooms. This home also includes a new roof, new gutters and drainage, a new HVAC system, and a new water heater. The property features a fenced-in backyard, and a walk out deck perfect for pets and children to play safely, and has two driveways for ample parking space for you and your guests. Conveniently located near Riverside Elementary School. Agent is owner. Sq ft & rm sz approx. Seller offering $3000 closing costs.
Location
State IN
County Clark
Zoning Residential
Direction Exit 0. R onto Court Ave, R onto Mulberry St. L onto Market St. Down to Market St/Utica Pike for 4.5 mi then L onto Fairwood Dr. L on Webster Drive. R on Dellinger Dr. L onto Saratoga Dr. House will be on your right.
Rooms
Basement Walk- Out Access
Interior
Interior Features Ceiling Fan(s), Separate/ Formal Dining Room, Entrance Foyer, Mud Room, Open Floorplan, Separate Shower, Utility Room, Walk- In Closet(s)
Heating Forced Air
Cooling Central Air, Wall Unit(s)
Fireplace No
Appliance Dishwasher, Oven, Range
Laundry Laundry Room, Upper Level
Exterior
Exterior Feature Deck, Fence, Paved Driveway
Fence Yard Fenced
Community Features Sidewalks
Utilities Available Sewer Available, Water Available
Water Access Desc Not Connected,Public
Roof Type Shingle
Porch Deck
Building
Entry Level Two
Foundation Slab
Water Not Connected, Public
Architectural Style Bi-Level
Level or Stories Two
New Construction No
Construction Status Resale
Others
Tax ID 102000500113000009
Acceptable Financing Cash, Conventional, FHA, VA Loan
Listing Terms Cash, Conventional, FHA, VA Loan




