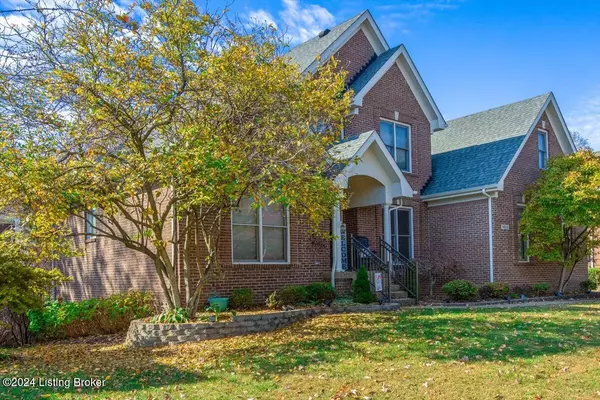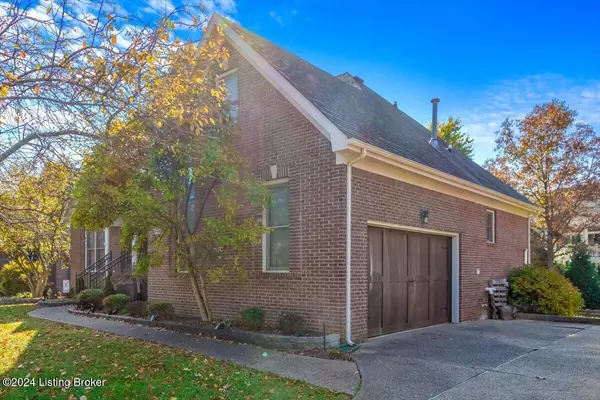14010 Spring Mill Rd Louisville, KY 40245
UPDATED:
12/09/2024 02:22 PM
Key Details
Property Type Single Family Home
Sub Type Single Family Residence
Listing Status Pending
Purchase Type For Sale
Square Footage 3,531 sqft
Price per Sqft $147
Subdivision Forest Springs
MLS Listing ID 1673890
Bedrooms 4
Full Baths 3
Half Baths 1
HOA Fees $825
HOA Y/N Yes
Abv Grd Liv Area 2,320
Originating Board Metro Search (Greater Louisville Association of REALTORS®)
Year Built 1998
Lot Size 10,890 Sqft
Acres 0.25
Property Description
Location
State KY
County Jefferson
Direction from Westport Rd, continue on Reamers Rd, Take a right on Rock Bay Drive, take a left on Spring Mill Drive
Rooms
Basement Partially Finished, Finished, Walkout Finished, Walkout Part Fin
Interior
Heating Forced Air, Natural Gas
Cooling Central Air
Fireplaces Number 1
Fireplace Yes
Exterior
Exterior Feature See Remarks, Tennis Court, Patio, Porch, Deck
Parking Features Attached, Entry Side
Garage Spaces 2.0
Fence Other, Full
View Y/N No
Roof Type Shingle
Garage Yes
Building
Story 2
Foundation Poured Concrete
Structure Type Wood Frame,Brick,Vinyl Siding





