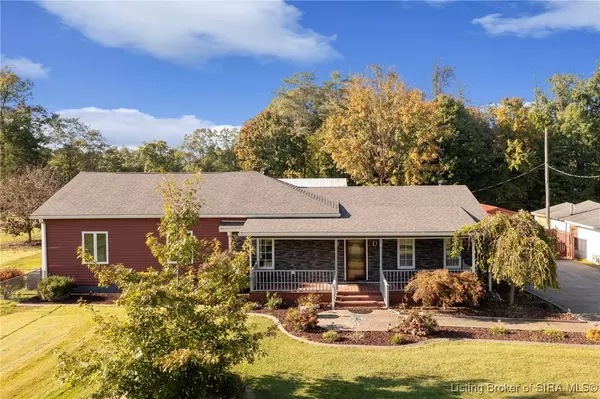334 1/2 Birch DR Charlestown, IN 47111
UPDATED:
Key Details
Sold Price $325,000
Property Type Single Family Home
Sub Type Residential
Listing Status Sold
Purchase Type For Sale
Square Footage 3,180 sqft
Price per Sqft $102
MLS Listing ID 2024011482
Sold Date 01/08/25
Style One Story
Bedrooms 3
Full Baths 3
Abv Grd Liv Area 3,180
Year Built 2008
Annual Tax Amount $1,984
Lot Size 1.310 Acres
Acres 1.31
Property Description
Location
State IN
County Clark
Zoning Residential
Direction Hwy 3 to birch road . Property sits on the right.
Interior
Interior Features Breakfast Bar, Ceiling Fan(s), Entrance Foyer, Eat-in Kitchen, Bath in Primary Bedroom, Main Level Primary, Split Bedrooms, Utility Room, Walk- In Closet(s)
Heating Forced Air
Cooling Central Air
Fireplaces Number 1
Fireplaces Type Wood Burning, Wood BurningStove
Fireplace Yes
Appliance Dishwasher, Oven, Range
Laundry Main Level, Laundry Room
Exterior
Exterior Feature Deck, Porch, Patio
Parking Features Detached, Garage
Garage Spaces 2.0
Garage Description 2.0
View Y/N Yes
Water Access Desc Connected,Public
View Park/ Greenbelt, Panoramic, Scenic
Roof Type Shingle
Porch Covered, Deck, Patio, Porch
Building
Lot Description Cul- De- Sac
Entry Level One
Foundation Slab
Sewer Public Sewer
Water Connected, Public
Architectural Style One Story
Level or Stories One
New Construction No
Others
Tax ID 101813600219000004
Acceptable Financing Cash, Conventional, FHA, USDA Loan, VA Loan
Listing Terms Cash, Conventional, FHA, USDA Loan, VA Loan
Financing Conventional
Bought with Ward Realty Services




