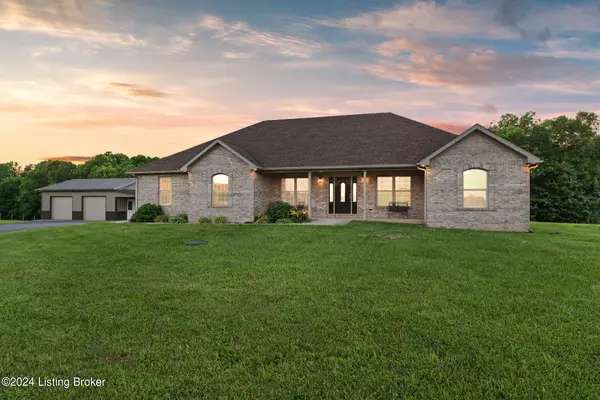3255 S Devils Hollow Rd Milltown, IN 47145
UPDATED:
11/03/2024 03:02 AM
Key Details
Property Type Single Family Home
Sub Type Single Family Residence
Listing Status Active
Purchase Type For Sale
Square Footage 4,414 sqft
Price per Sqft $181
MLS Listing ID 1667207
Bedrooms 5
Full Baths 3
Half Baths 1
HOA Y/N No
Abv Grd Liv Area 2,207
Originating Board Metro Search (Greater Louisville Association of REALTORS®)
Year Built 2013
Lot Size 16.830 Acres
Acres 16.83
Property Description
Location
State IN
County Crawford
Direction 45 mins from Louisville, Take I-64 West & head approximately 32 miles to Exit 92 onto SR-66, turn rt. onto st. rd 66. Then head 3.3 miles & turn rt. @ E Knight rd, go 2.7 miles & turn left onto S Devils Hollow Rd. 1/2 a mile & home is on the left
Rooms
Basement Finished, Walkout Finished
Interior
Heating Heat Pump
Cooling Heat Pump
Fireplace No
Exterior
Exterior Feature See Remarks, Patio, Porch
Parking Features Detached, Attached
Garage Spaces 5.0
View Y/N No
Roof Type Shingle
Garage Yes
Building
Lot Description See Remarks
Story 1
Foundation Poured Concrete
Structure Type Brick





