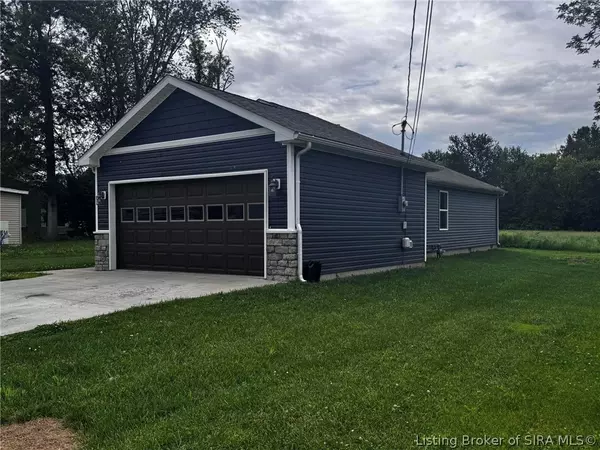82 E Owen ST Scottsburg, IN 47170
UPDATED:
12/16/2024 07:40 PM
Key Details
Property Type Single Family Home
Sub Type Residential
Listing Status Active
Purchase Type For Sale
Square Footage 1,318 sqft
Price per Sqft $159
MLS Listing ID 202407693
Style One Story
Bedrooms 3
Full Baths 2
Abv Grd Liv Area 1,318
Year Built 2019
Annual Tax Amount $1,427
Lot Size 8,712 Sqft
Acres 0.2
Property Description
Location
State IN
County Scott
Zoning Residential
Direction I65 to Exit 29 to Hwy 56 east to Hwy 31 north to Owen Street east
Rooms
Basement Crawl Space
Interior
Interior Features Ceiling Fan(s), Separate/ Formal Dining Room, Entrance Foyer, Bath in Primary Bedroom, Main Level Primary, Mud Room, Split Bedrooms, Utility Room, Vaulted Ceiling(s)
Heating Forced Air
Cooling Central Air
Fireplaces Number 1
Fireplaces Type Gas
Fireplace Yes
Appliance Dryer, Dishwasher, Disposal, Microwave, Oven, Range, Refrigerator, Self Cleaning Oven, Washer
Laundry Main Level, Laundry Room
Exterior
Exterior Feature Paved Driveway, Porch, Patio
Parking Features Attached, Garage
Garage Spaces 2.0
Garage Description 2.0
Water Access Desc Connected,Public
Street Surface Paved
Porch Covered, Patio, Porch
Building
Entry Level One
Foundation Crawlspace
Sewer Public Sewer
Water Connected, Public
Architectural Style One Story
Level or Stories One
New Construction No
Others
Tax ID 720520210053000008
Acceptable Financing Conventional, FHA, VA Loan
Listing Terms Conventional, FHA, VA Loan




